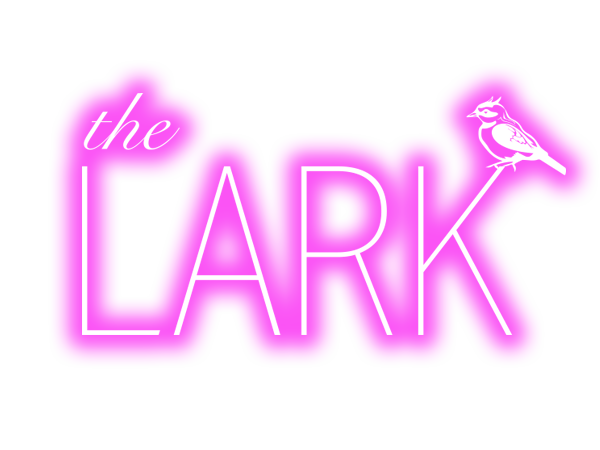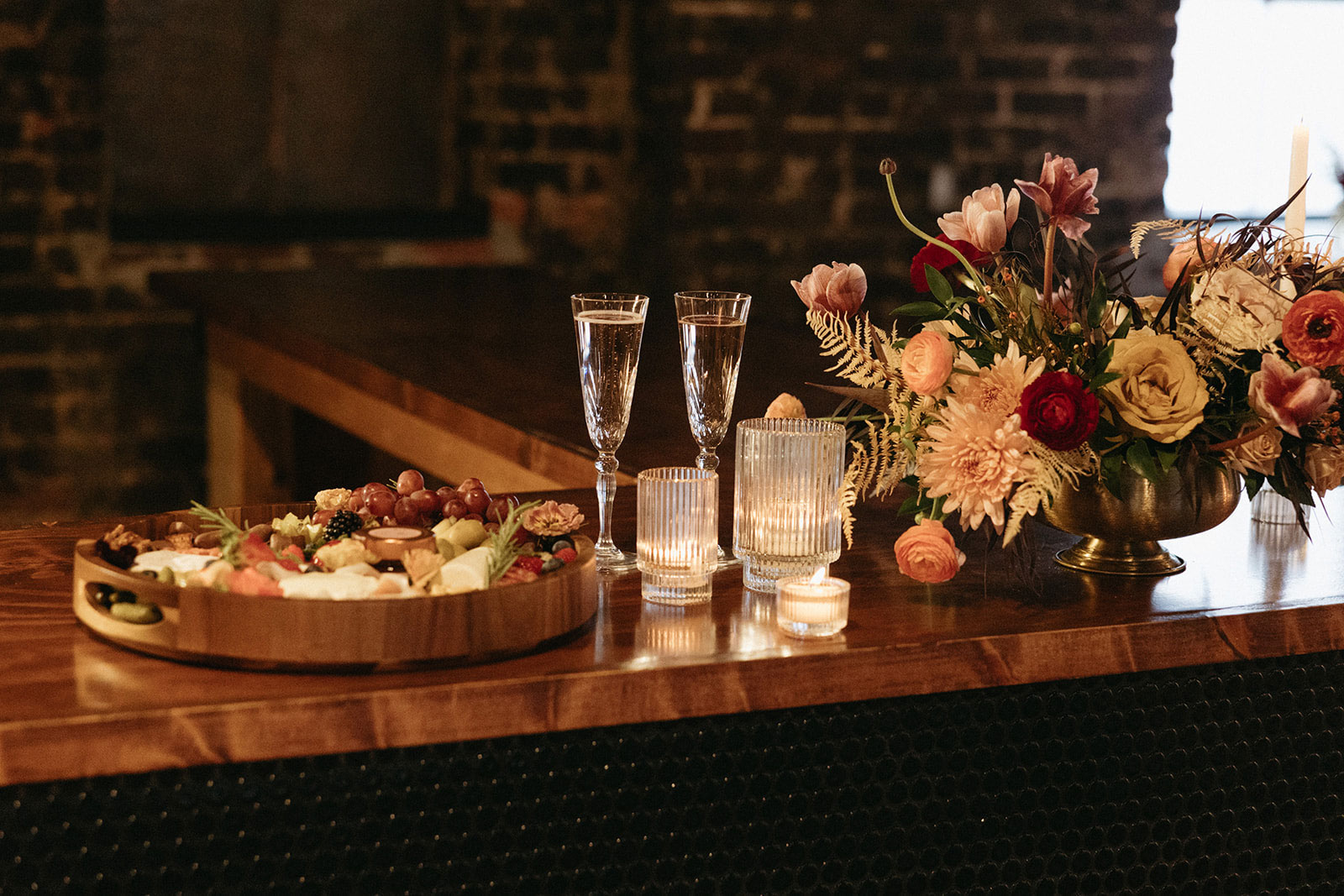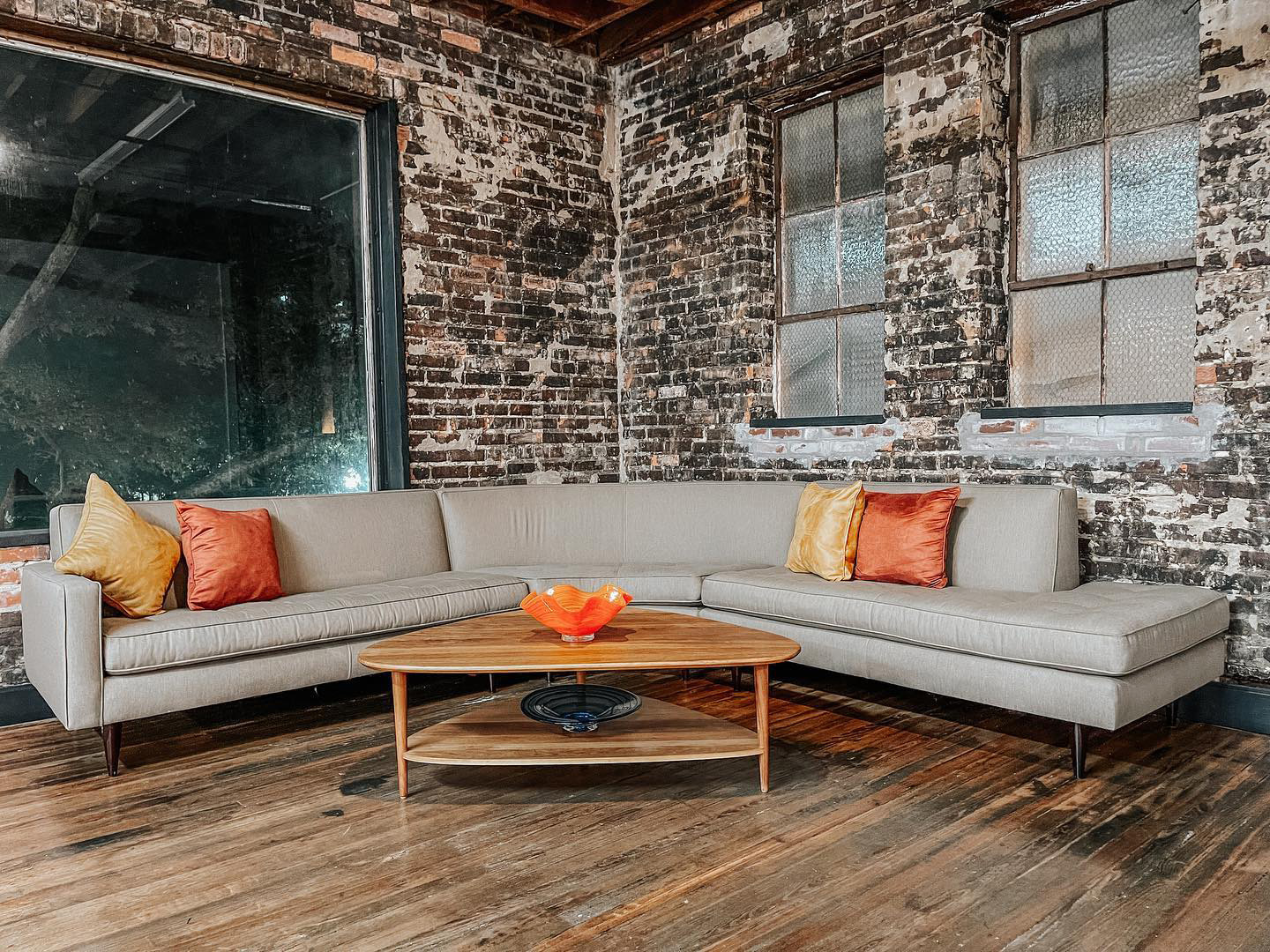
the details
Unforgettable Memories
- Over 4,000 sq feet of assembly space with a built-in bar
- Exposed brick and wooden ceiling beams, with wrap-around windows with views of James Weldon Johnson Park
- No vendor restrictions
- Catering kitchen with a dual basin sink, commercial refrigerator, freezer chest, hot box and large stainless steel prep tables
- VIP Suite to get ready for your event
- Customizable ceiling spotlights
- Exclusive use of the elevator, which is handicap accessible
- A/C and heat
- Exclusive use of the lobby
- Outdoor patio area with string lights
- Parking available in nearby garages, street parking, or option to use valet
Have a specific date in mind for your event? Contact us for availability and details on pricing.


